Calculating Flooring Square Footage: A Complete Guide
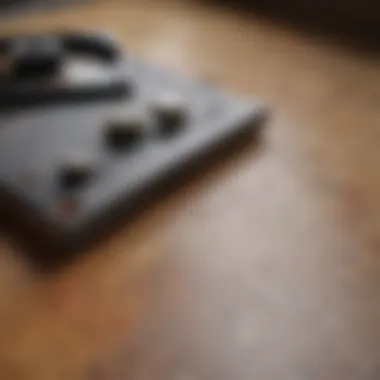
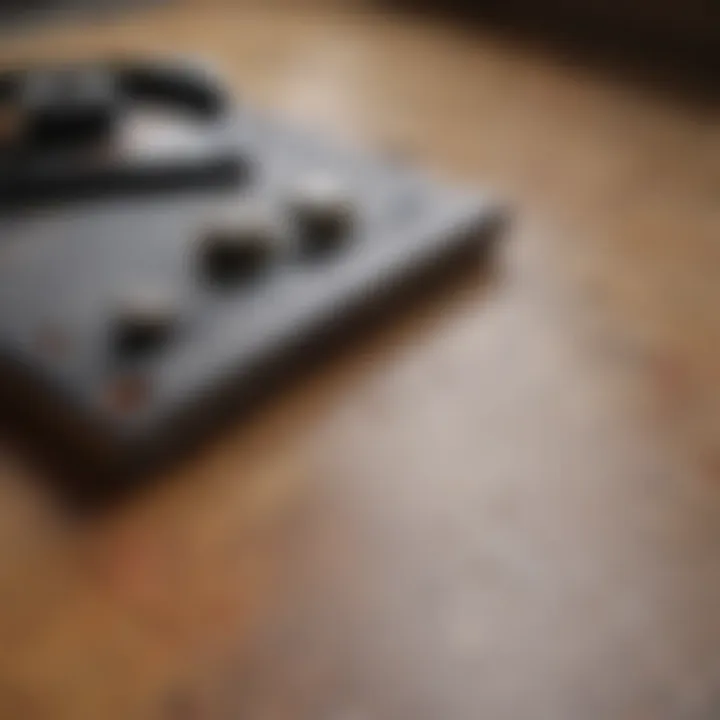
Intro
Understanding how to measure flooring square footage can feel like trying to decipher a foreign language for many. It’s one of those tasks that, while seeming straightforward on the surface, can lead to hair-pulling confusion if handled improperly. Whether you're a homeowner ready to spruce up your living room, a designer aiming to provide the best recommendations, or a real estate pro wanting to nail down accurate property assessments, knowing the ins and outs of this skill is indispensable.
This article will break down the process step by step, ensuring you’re equipped with techniques that are not only efficient but also practical in real-world applications. No need to fret if you've ever mixed up inches with feet or squared your measurements in your sleep. By the end of this guide, you will have the confidence to tackle any flooring measurement assignment thrown your way.
Feature Spotlight
Exceptional Architectural Designs
When it comes to flooring, the sheer variety of architectural styles can significantly influence square footage calculations. Consider a home that features an open-concept layout versus one with a series of smaller, segmented rooms. Open spaces require a different mindset for measuring because you can often deal with larger continuous areas.
For example, an expansive loft may need only a single measurement across the entire floor, while a Victorian-style home, riddled with alcoves and nooks, could drive you to distraction unless you measure each section individually. This is where practice makes perfect. Some basic practicing with a few area diagrams can help you see the best way to break down more complex shapes into manageable figures.
Unique Decor Elements
Each decorative element within a space can also affect your estimates. Imagine choosing floor tiles in a geometric pattern versus a uniform solid color. When figuring the flooring needed, not only do you account for the area of the floor, but you'd also think about how patterns may lead to added waste or the need for additional tweaking during installation. Garages often provide a good case study in this regard; between storage options and layouts for utility spaces, practical perceptions of space can cloud pure square footage calculations.
"Accurate flooring measurements can save both time and money in your renovation or construction projects. Too often, corners are cut or square footage underappreciated, leading to waste and disappointment."
Guidelines for Accurate Measurement
When embarking on your flooring square footage journey, a few guidelines will help ensure you’re on the right track. First off, always have your tools handy. A tape measure is a must, but using a laser measure can save you time and potential errors, particularly in larger spaces.
A systematic approach can aid clarity:
- Break down the area into rectangles or squares if you’re dealing with a complex layout.
- Measure each section's length and width.
- Multiply these values to obtain the area of each section.
- Add them together for total square footage.
It's a pretty straightforward method, yet mistakes can crop up anywhere along the way. For instance, many forget to factor in built-in features like stairs or closets, which would quite literally change the floor plan.
Finale
As we wrap this up, remember that precise square footage calculations are foundational in any flooring initiative. Whether you are replacing worn-out carpet in that cozy den or pondering how to lay down high-end hardwood in your new space, every measurement counts. And with the right knowledge and tools in your belt, you’ll not only impress your peers but also ensure that you can confidently undertake any flooring project that comes your way!
For further reading on how different architectural styles can impact your home design plans, check out en.wikipedia.org.
Preamble to Flooring Calculations
Understanding the deep implications of flooring calculations goes far beyond merely slapping down some tiles or planks. It’s important for homeowners and professionals alike to get this right, as incorrect measurements can lead to costly mistakes and wasted materials. Knowing how flooring square footage is calculated can help you budget better, choose the right materials, and avoid any missteps along the way.
Importance of Accurate Measurements
Having precise measurements is much like having a solid foundation for a house—it’s essential. When the numbers are off, no amount of creativity or style can rectify the subsequent hiccups. For instance, if you think your living room is a tidy 300 square feet but it turns out to be 340, you may end up purchasing too little flooring, which could lead to mismatched patterns or designs.
Moreover, accuracy doesn’t just impact costs; it can also affect the aesthetics of your space. A well-measured room enhances flow and functionality, making it a joy to inhabit. Furthermore, accurate square footage is paramount when navigating complex scenarios such as layering different materials, incorporating underfloor heating, or even assessing remodeling needs. In short, precision in measurement directly contributes to the comfort and usability of your space.
Understanding Square Footage
Square footage is a straightforward yet crucial concept in flooring calculations. It's simply a way to express an area, calculated by multiplying the length by the width of the space in feet. However, don’t let its simplicity fool you—this formula is the bedrock of estimating flooring needs. Knowing how to gauge square footage enables you to visualize space effectively and aids in selecting appropriate materials.
"Every floor tells a story, and properly measuring it is how you find out what it wants to say."
When measuring, remember to consider any additional factors that may complicate the straightforward nature of square footage. Factors like alcoves, doorways, and odd nooks deserve your attention. Failure to account for these can result in underestimating the amount of flooring material needed. Plus, understanding square footage isn't just for installations; it's also beneficial when determining property value and selling a space. So, grasping this concept gives one a leg up, whether for personal or professional reasons.
Basic Concepts of Measurement
Understanding the basics of measurement is paramount when tackling flooring square footage calculations. It's not merely about grabbing a tape measure and getting down to business. Accurate measurements are foundational to achieving the right estimates, which, in turn, influence costs and material needs. Knowing measurement concepts not only streamlines the process but also aids in decision-making that can save time and money down the line. Miscalculations can lead to wasted resources, so honing in on these principles is essential.
Standard Measurement Units
Square footage calculations rely heavily on standard measurement units. In the realm of flooring, the primary unit is, of course, the square foot. This unit simplifies the process of determining how much flooring material is needed for a given area. Each square foot is a square that measures 12 by 12 inches. Understanding this enables one to visualize and calculate areas more effectively. Sometimes we encounter square yards or square meters, particularly in different contexts or regions.
For those engaged in home design or renovations, it’s critical to grasp these units deeply. Measuring in square feet, for example, allows you to convert estimates to larger scales, such as squares of flooring purchased, which often come in multiples based on these measurements.
Tools Required for Measurement
When it comes to measuring flooring, having the right tools can make all the difference. Without them, what should be a straightforward process could become cumbersome. Here, we delve into the essential tools necessary for accurate measurement.
Measuring Tape
The measuring tape is often the unsung hero of renovation projects. Not only is it lightweight and portable, but its flexibility and precision in measuring various areas make it indispensable. Whether you’re measuring a small area or a a larger one, this tool allows adaptability with ease.
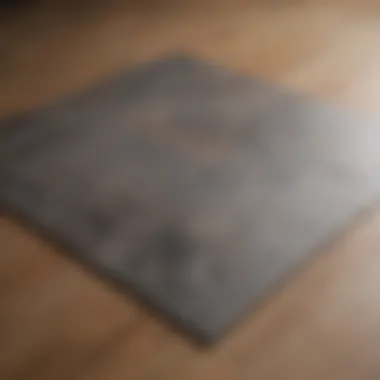
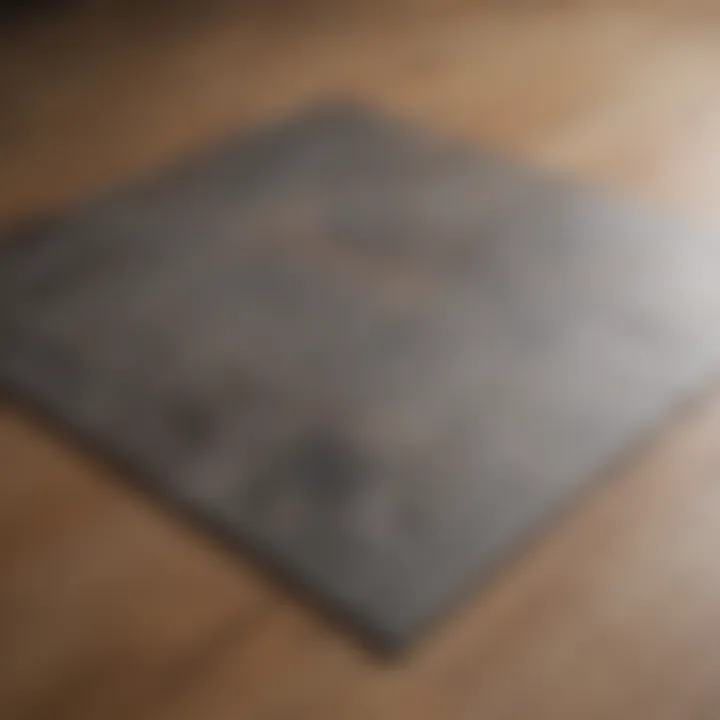
A key characteristic of the measuring tape is its graduated markings, which let you measure quickly and accurately. For this article, the measuring tape stands out as a popular choice, especially for residential design enthusiasts. One unique feature is the hook at the end, which catches onto edges and allows for accurate readings. However, despite its advantages, one must also be careful; if the tape is not taut during measurement, it could lead to inaccuracies.
Laser Measure
Now, let’s step into modernity with the laser measure, quickly becoming a favorite tool among both professionals and dedicated DIY-ers. It’s earned its stripes within this article for its speed and accuracy. A laser measure can provide instant measurements of distances with just the push of a button, eliminating the guesswork associated with traditional methods.
The standout feature of laser measuring tools is their capability to measure long distances without needing to extend a tape across the entire length. This characteristic not only saves time but also mitigates errors associated with manual measuring. However, it comes with its limitations; for example, you need a clear line of sight to ensure accuracy.
Digital Measuring Tools
If you're someone who appreciates technology enhancing convenience, then digital measuring tools might just be your cup of tea. They bring an innovative flair to the measuring process, integrating features that make calculations effortless. From capturing dimensions to providing instant area calculations, digital tools greatly enhance the experience of measuring.
These tools typically have built-in calculators that offer efficiency which traditional methods can’t match. They are easy to read, often featuring backlit screens that can be used in dim lighting. However, one should consider the learning curve. Adjustments to using these tools may require some initial practice.
Accurate measurements are not just numbers—they’re the solid ground on which successful flooring projects are built.
To sum it up, a firm understanding of measurement concepts coupled with the right tools forms the backbone of accurate flooring calculations. Grasping how to use a measuring tape, a laser, or a digital tool isn't just an exercise in precision; it's about laying down the framework for a successful project.
Calculating Square Footage: Step-by-Step
Calculating square footage is not just a casual endeavor; it’s a skill that underpins many aspects of home renovation and interior design. Miscalculations can lead to overspending, wasted materials, and sometimes even a complete design overhaul. The step-by-step method of calculating square footage ensures accuracy, which is crucial for project planning and budget management. Being methodical not only helps you gauge your flooring needs but also gives you a framework you can rely on for future projects. This section will guide you through two primary calculation methods — for rectangular areas and irregular shapes.
Calculating Rectangular Areas
To tackle rectangular areas, the formula is straightforward: length multiplied by width. This simplicity makes it one of the first calculations many learn, and for good reason. Let’s dissect this a bit:
- Measure the Length: Use a measuring tape to get the length of the room’s longest side. If you measure in inches, just remember there are 144 square inches in a square foot.
- Measure the Width: Similar to the length, measure the shorter side of the rectangle.
- Apply the Formula: Multiply your length by your width. For instance, if your room is 12 feet long and 10 feet wide, the calculation would be:
The answer would be 120 square feet, a clear indicator of how much flooring you will need for that area. When measuring rectangular spaces, it’s critical to ensure that the measurements are exact; even a minor error can throw your entire project off-kilter.
Calculating Irregular Shapes
Not all rooms fit neatly into a rectangular paradigm. For odd-shaped areas, a different approach is necessary. Here are some strategies:
- Divide and Conquer: Break the area down into simpler shapes, like rectangles or triangles. Calculate the square footage for each segment and then sum them up. For example, if you have a space that's shaped like an L, divide it into two rectangles. Measure and calculate each, then add those totals together.
- Use Triangular Area Formulas: For triangles, the formula is a bit different: 1/2 x base x height. For instance, if one triangle has a base of 4 feet and a height of 3 feet, you can easily calculate:
After calculating the areas of all divided segments, summing them will provide the total square footage.
- Considering Nooks and Crannies: Don’t overlook small spaces created by architectural features and built-in furniture. Measure these separately as well and remember to account for them in your total.
Accurate calculations can mean the difference between a successful project and one that spirals out of control.
Factors Influencing Square Footage Calculations
Calculating square footage isn't just a simple multiplication of length and width. Various elements can shape the final outcome, impacting both materials needed and costs involved. This section highlights key considerations that go beyond basic measurement, ensuring accuracy in the process.
Consideration of Architectural Features
Architectural features can significantly alter how we measure square footage. Being aware of their unique characteristics ensures no corner is left unaccounted for. Before we get into specifics, let's lay out two common aspects that frequently come into play: nooks and crannies along with built-in furniture.
Nooks and Crannies
Nooks and crannies often present both challenges and opportunities in flooring calculations. These tight spaces, characterized as small, often overlooked areas, might seem insignificant at first glance but can change the overall square footage dramatically. For example, a home with several alcoves or recesses may have a somewhat larger usable area than anticipated after accounting for these features. These unique details can make the design of a space not only more functional but also visually appealing.
However, when measuring these spots, it’s crucial to remember:
- You must accurately measure each nook independently to avoid a hefty oversight.
- Specialty cuts in flooring are sometimes necessary. Keeping in mind the labor and material costs here can save future headaches.
In residential settings, the presence of nooks can add style and warmth, but underestimating these spaces can lead to either wasted materials or shocking expenses, so it's wise to pay close attention.
Built-in Furniture
Built-in furniture showcases the architectural interplay of utility and style. Commonly found in residential or commercial spaces, such elements—think of shelves, benches, or even kitchen islands—can confuse the calculation process. Unlike standalone pieces, they form part of the floor's area and thus should be counted.
Here’s why built-in furniture matters:
- It often affects how we perceive the need for flooring materials. Skipping areas occupied by these features could lead to over-ordering.
- Unique installation requirements may arise, necessitating specific cuts or adjustments, which can inflate your overall project cost.
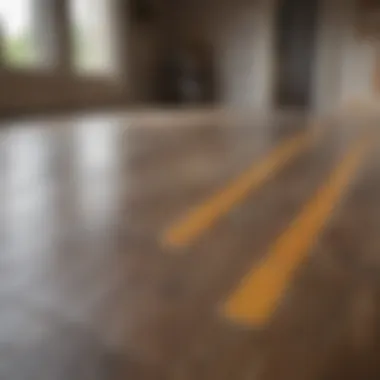
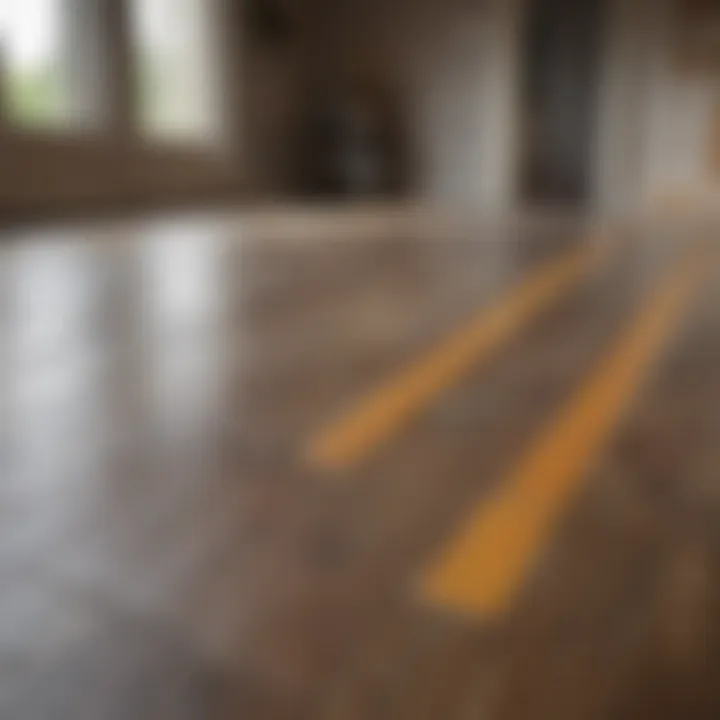
Understanding where built-in units exist allows for a more thorough estimation of material needs, thus keeping within budget and timeline.
Flooring Type Variation
Flooring type can be a game-changer in square footage calculations. Beyond aesthetics, the material often dictates installation methods, labor costs, and even waste factors. This brings us to some significant variations to consider:
- Hardwood vs. Carpet: The installation of hardwood floors typically requires more precision than laying carpet, influencing labor time and related costs.
- Tile: Tiles usually need grout lines, which means that for square footage measures, the total area covered may be slightly less than expected after accounting for joint spaces.
"Understanding material properties not only simplifies measuring but also enhances project outcomes in terms of functionality and visual appeal."
Choosing the right type is the first step towards making financially savvy decisions in flooring projects. This conversation is pivotal in both residential refurbishments and commercial site assessments, guiding choices towards effective spaces.
Common Mistakes and How to Avoid Them
Understanding how to calculate flooring square footage is important, but it's equally crucial to be aware of common pitfalls that can throw off your calculations. Mistakes in measurement can lead to overestimations or underestimations, causing financial implications down the road. Whether you're a homeowner tackling a renovation or a designer working on a commercial project, knowing these common mistakes and how to dodge them will sharpen your accuracy and save you time, money, and potential heartache in the process.
Rounding Errors
Rounding off numbers seems harmless enough, but these seemingly minor adjustments can snowball into significant inaccuracies. When calculating square footage, it’s tempting to round to the nearest whole number for simplicity, like considering a 13.7-foot room as 14 feet. However, that one foot difference doesn’t just vanish:
- Multiply That Foot: If your room’s length is 13.7 feet and width is 11.4 feet, rounding can mislead you into assuming the area is 154 square feet instead of the actual 156 square feet. That’s a difference that could result in purchasing the wrong amount of flooring materials.
- Avoiding this Mistake: To mitigate rounding errors, maintain decimal precision during calculations. If you need to round later, for budgeting or planning, do it at the very end of your calculations. This method ensures you don’t shortchange your project right from the start.
- Pro Tip: Some calculators have a setting that allows rounding only at certain stages. Familiarize yourself with your tools to enhance accuracy.
Ignoring Obstructions
In the hustle and bustle of measuring, it’s easy to overlook the little things—literally. Furniture, fixtures, and even architectural elements such as columns can all influence your flooring needs yet are often ignored. Not taking these obstacles into account can lead to purchasing extra materials or underestimating the necessary quantity:
- List of Common Obstructions:
- Practical Approach: When measuring, make a detailed list of all items or features that could impact your total square footage. Consider how each obstruction will affect the calculations and either subtract those spaces from your total or account for them in your purchases so you won't find yourself in a tight spot later on.
- Built-in Furniture: Bookshelves, benches, and cabinets that are part of the structure.
- Architectural Features: Columns, overhead beams, or niches that interrupt the flow of a room.
- Doorways and Windows: These can consume space, necessitating adjustments in your flooring plans.
Tip: Take a moment to walk through the space before you start measuring to give yourself a sense of the layout and its obstructions.
By being vigilant of rounding errors and not overlooking obstructions, you’ll set a strong foundation for your flooring project. This careful attention to detail will ensure precision in your measurements and can make all the difference when faced with estimating costs or completing installations.
Special Cases in Flooring Calculations
Calculating flooring square footage presents its own challenges, especially in special cases where traditional methods don't necessarily apply. It’s crucial to pay attention to unique scenarios that may affect the overall calculations. Understanding these cases can lead to more accurate measurements, ensuring successful project outcomes, whether it’s a home renovation or a commercial build. A keen grasp of these intricacies ultimately empowers homeowners, designers, and real estate professionals to make better decisions when it comes to material selection and budgeting.
Multiple Rooms with Different Shapes
When tackling a space that consists of multiple rooms, each with its own shape, it’s paramount to break them down into manageable sections. Tackling each area individually enables clearer calculations and reduces potential errors.
- Break It Down: Divide each room into basic geometric shapes, such as rectangles or triangles. This simplifies your calculations significantly.
- Measure Carefully: Use your measuring tools—measuring tape or laser measure—to get accurate dimensions. Note them down for each room separately.
- Calculate Area: Once you have the dimensions, apply the appropriate formulas. For a rectangle, multiply length by width; for triangles, use the base and height.
After obtaining the square footage for each room, sum them up to arrive at the total flooring needed. This method helps you visualize the project better too, particularly if the rooms have odd shapes or aren’t standard.
"Taking the time to consider each room separately is like reading the instructions before assembling furniture—you’ll save yourself a headache later on!"
Calculating for Unfinished Spaces
Estimating square footage for unfinished spaces can pose certain challenges, mostly because these areas might not have uniform shapes or clear boundaries. Still, making precise calculations for areas like basement floors, attics, or garages is essential, especially for planning purposes.
Here are some key points to keep in mind:
- Define Boundaries: Determine the clear edges of the unfinished area. Mark it out to ensure you're measuring the correct space without missing any nooks or crannies.
- Account for Irregularity: Unfinished spaces can be irregular. Don’t shy away from using additional shapes or even rough sketches to define the space better.
- Consider Ceiling Height: If relevant, account for ceiling height in your calculations. This can affect your material choices and overall design.
As you calculate these areas, remember to jot down every measurement meticulously so you can avoid confusion later. Understanding unfinished spaces improves your project planning, giving you a keen insight into what flooring materials will work best and how much will be needed to fill in those gaps.
Using Software and Apps for Calculation
In today's fast-paced world, the convenience of technology cannot be overstated, especially when it comes to making the intricate art of flooring square footage calculations more efficient. Using digital tools not only simplifies the process but also enhances accuracy. This section emphasizes the significance of integrating software and apps into your flooring projects. It allows for time savings, reduces human error, and facilitates better visual planning. While traditional methods are valuable, harnessing the power of technology opens up new avenues for anyone working on flooring measurements, whether they be professionals or enthusiastic DIYers.
Benefits of Digital Tools
Digital tools come adorned with a plethora of features that streamline the measuring process. Here are some key benefits:
- Enhanced Accuracy: Unlike manual measurements that can lead to slight miscalculations from tape slipping or misalignment, software reduces the margin for error.
- Time Efficiency: Programs often allow calculations to be completed in seconds, freeing up time for other important tasks associated with your renovation or build.
- Visual Representation: Most software provides 3D views or floor plan layouts that help users visualize the space better, facilitating informed decisions.
Digital tools can be a game changer, transforming what used to be a tedious task into a seamless experience.
Recommended Applications
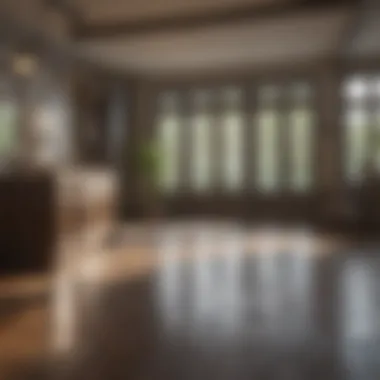
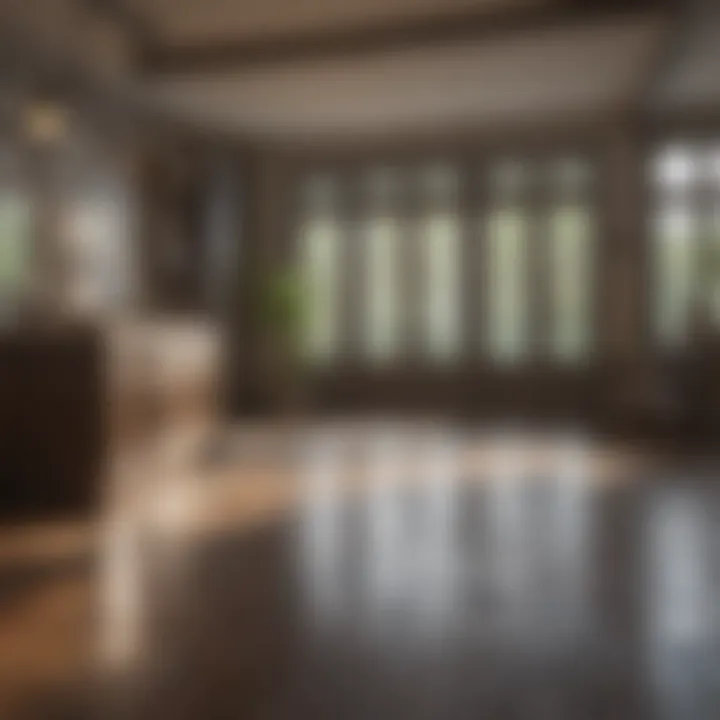
There are numerous applications available that cater specifically to flooring measurements. Here are two noteworthy options:
Floor Plan Software
Floor plan software is tailored for designing and managing spatial layouts. Its primary attribute is the ability to create detailed, scalable floor plans that ease the calculation of square footage. A highlight of such software is its capacity for 3D visualization, which enables users to navigate spaces as if they were physically present. This ability to see the design before execution significantly aids in ensuring that the project meets expectations. Some of the popular choices include RoomSketcher and SketchUp.
- Unique Feature: A standout feature in floor plan software is its drag-and-drop functionality, allowing users to experiment with different configurations easily.
- Advantages and Disadvantages: While these programs offer a multitude of features, they may have a learning curve. Not all users are tech-savvy, which can pose challenges initially. Nonetheless, once mastered, the payoff in time and accuracy is well worth the initial hurdle.
Measurement Apps
Measurement apps, on the other hand, are straightforward tools designed specifically for quick measurements. These apps, like Measure by Apple or Smart Measure, are often used for on-the-go calculations, making them perfect for fieldwork in dynamic environments. Users can take advantage of these applications when doing quick assessments during visits to potential renovation sites.
- Unique Feature: A critical aspect of many measurement apps is augmented reality (AR), which utilizes a device’s camera to measure distances and areas seamlessly. This technology empowers users with on-the-spot calculations without needing physical measures.
- Advantages and Disadvantages: While handy, these apps can occasionally be less accurate than traditional methods or floor plan software, especially if the lighting is poor or if the surfaces are not ideal for measurement. Users might want to double-check critical measurements manually as a precaution.
In a world increasingly reliant on technology, the marriage of traditional methods with digital innovations can elevate any flooring project, ensuring precision and efficiency along the way.
Practical Application: Case Studies
When it comes to flooring calculations, having real-world examples shines a light on the intricacies of the process. This section emphasizes how case studies in both residential and commercial contexts can clarify methods, outcomes, and the rationale behind accurate measurements. Getting into the nitty-gritty of practical application forms a bridge between theoretical understanding and on-the-ground realities, proving invaluable for anyone involved in renovations or new builds.
Residential Renovation Example
Imagine a family looking to renovate their spacious living room. Their goal? To achieve a cozy, inviting atmosphere with new hardwood flooring. Let’s say the room measures 15 feet by 20 feet, a straightforward rectangular shape at first glance. However, as our homeowners dive into the calculation, they discover a few quirks: a large bay window that protrudes and an awkwardly shaped support column.
In this scenario, they start by calculating the basic square footage:
- Initial Calculation: 15 ft x 20 ft = 300 sq ft
Next, they account for the bay window which takes up a corner of the room. They measure its area, let’s say it’s around 5 feet by 3 feet:
- Bay Window Area: 5 ft x 3 ft = 15 sq ft
To find the total flooring required, they'll subtract the window area from the initial calculation:
- Final Area Calculation: 300 sq ft - 15 sq ft = 285 sq ft
This example illustrates the importance of identifying and measuring all elements within a space that may affect flooring needs. Not only does it prevent costly overestimates, it also helps in choosing the right amount of material, ensuring that homeowners don’t end up with excess flooring material or, worse yet, run short during the installation.
Commercial Space Assessment
Turning the lens to commercial settings, consider a small café planning to replace its existing flooring. The space is irregularly shaped, with seating areas, a serving counter, and an outdoor patio. Conducting an accurate flooring assessment here is critical, as the business heavily relies on aesthetics to attract customers.
Let’s break down the assessment:
- Main Dining Area: Measures approximately 25 feet by 30 feet.
- Serving Counter: This area is a rectangular section of about 10 feet by 6 feet.
- Outdoor Patio: Suppose that is a bit quirky, with dimensions roughly 15 feet long and varying from 5 to 10 feet in width during measurement.
- Total Area Calculation: Combining all these spaces leads to:
- Flooring Area: 25 ft x 30 ft = 750 sq ft
- Counter Area: 10 ft x 6 ft = 60 sq ft
- Approximate Average Width for Calculation: 7.5 ft
- Patio Area: 15 ft x 7.5 ft = 112.5 sq ft
- Total Area = Dining Area + Counter + Patio
- Total = 750 sq ft + 60 sq ft + 112.5 sq ft = 922.5 sq ft
In this case, meticulous calculations are essential not only to ensure that they order the right amount of flooring but also to align with their designer’s vision and local code requirements. Small miscalculations can lead to significant delays and expenses in a commercial context where every penny counts.
By examining both residential and commercial scenarios, one can appreciate how case studies bridge the gap between calculation theory and practice. They illuminate how attention to detail impacts the success of flooring projects, offering valuable lessons on managing real-world complexities effectively.
Finale and Future Considerations
In the realm of flooring square footage calculations, wrapping our heads around this skill is not just a simple task. It holds great importance for all involved, be it homeowners or industry professionals. The world of flooring design and installation is ever-evolving. With trends shifting from minimalist aesthetics to maxed-out eco-friendly materials, there is a pressing need to stay informed and adaptable.
One vital takeaway from this guide is that understanding how to accurately calculate square footage is essential for project success. The accuracy influences budget, material choice, and ultimately, the finished look of a space. Inaccurate measurements can lead to unnecessary costs and headaches.
Furthermore, as new technologies emerge, so do the methodologies for measurement. For example, laser measuring tools are gaining popularity, providing accuracy that traditional methods can't always match. The accessibility of software and apps has revolutionized the way calculations are performed, allowing even novices to produce professional results. Therefore, it's crucial to be open to integrating these advancements into your routine.
The Evolving Landscape of Flooring Design
When discussing the evolving landscape of flooring design, it’s impossible to overlook the rapid changes influenced by consumer preferences and technological advances.
- Sustainability Trends: Flooring options have expanded far beyond standard wood and carpet. Eco-conscious materials are now prominent—bamboo and cork, for example, have gained a following due to their environmental benefits. Understanding the square footage can help consumers make more sustainable choices, ensuring they have enough material to minimize waste.
- Smart Home Integration: The rise of smart home technology is also threading its way into flooring choices. High-tech flooring, embedded with sensors to monitor foot traffic and temperature, requires precise calculations to achieve optimal layout and installation.
"A well-measured space isn’t just about aesthetics; it plays a key role in the livability and functionality of an area."
- Cultural Influences: The design itself is often influenced by cultural trends, which varies not just regionally, but globally. Skimming the surface of different styles—from Japanese tatami mats to Westernized plush carpets—demonstrates the importance of ensuring the measurement accommodates the varied textures, forms, and functionalities.
Ultimately, mastering the art of flooring calculations is only the first step in navigating the future of flooring design. It will serve you well to keep pace with these changes, maintaining an open mind while armed with solid measurement skills. After all, as the landscape evolves, the need for accurate and informed choices remains paramount.







