Square Footage's Role in Floor Design Analysis
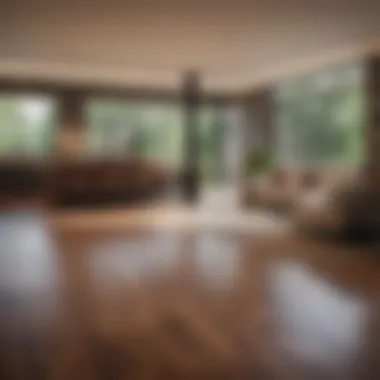

Intro
When it comes to floor design, understanding the role of square footage is crucial to creating spaces that work both functionally and aesthetically. The dimensions of a room can shape not only how people interact within it but also the type of mood it sets. Whether you're planning a cozy nook in a high-rise apartment or designing an expansive commercial space, the square footage serves as the foundation upon which the entire design philosophy rests.
In this exploration, we will navigate the intricate relationship between square footage and floor design. We will dissect how different calculations influence decisions, how trends in design evolve in response to changing interpretations of space, and ultimately how to maximize both usability and beauty in varying contexts. By delving into these themes, we provide insights that are valuable to homeowners, architects, and designers alike.
By understanding square footage, you can also navigate the world of interior design more strategically. This is not just about knowing numbers; it’s about translating those numbers into a lived experience. It’s a bit like painting a masterpiece; each brush stroke—each measurement—can set the tone for the entire piece.
Preface to Square Footage
The concept of square footage plays a pivotal role in both the realms of interior design and architecture. Understanding square footage goes beyond simple measurements. It serves as the cornerstone upon which spaces are conceptualized, designed, and ultimately functionalized. When exploring how square footage impacts a given project, it becomes evident that these numerical values do not merely quantify areas but encapsulate the potential for creativity, efficiency, and livability within a space.
One of the key benefits of grasping the dynamics of square footage is its direct correlation to functionality. For homeowners, an appropriate allocation of square footage can mean the difference between a cramped living space and a well-optimized sanctuary. Similarly, in commercial settings, businesses can harness square footage to enhance customer experiences while maximizing operational efficiency. Hence, square footage is not just digits on a blueprint; it holds the potential to shape lifestyle and identity within any space.
When considering square footage, it is also essential to factor in various considerations. These might include zoning laws, market trends, and even the adaptability of a space in relation to future needs. Each of these factors can heavily influence how square footage is utilized, presenting both challenges and opportunities for designers and architects alike.
"Efficient design thrives on the understanding of space, and square footage is not merely a number—it's a canvas of possibilities."
Definition and Importance
In simplest terms, square footage refers to the total area of a space, calculated by multiplying the length by the width of a given room. However, the importance of square footage stretches far beyond just raw calculations. It sets the stage for every other aspect of design, dictating how people move through these spaces and interact with their environment. Understanding the nuances of square footage is essential for anyone working in real estate, interior design, or architecture. It impacts decisions around layout, flow, and even aesthetic choices.
From the perspective of property value, square footage can significantly affect marketability and pricing. Homes with more square footage often command higher prices. On the other hand, poorly utilized space could lead to diminished value even if the square footage sounds impressive. Thus, the real significance lies in how effectively that space is employed.
Historical Perspective
Historically, square footage has evolved alongside architectural styles and societal needs. In earlier times, buildings were designed primarily for utility, focusing on height and volume rather than floor area. For instance, many ancient structures aimed for grandeur, often overlooking the intricacies of floor design and optimal square footage use. As the needs of societies changed, so did the approach to spatial design.
During the Industrial Revolution, as urban populations ballooned, smaller living quarters became a necessity, which shift concepts of square footage from simple measurements to pressing concerns for functionality and comfort. Modern architectural movements, like Minimalism, advocate for stripping down excess while still maximizing the impact of every square foot. Thus, understanding the historical context of square footage allows designers to better appreciate its present and future significance in architecture and interior design.
Calculating Square Footage
Calculating square footage plays a pivotal role in floor design. It’s not just a number; it’s the foundation on which countless design decisions hinge. Understanding how to effectively calculate square footage can lead to better spatial efficiency, enhancing both functionality and aesthetics within a space.
Knowing the total square footage helps in determining how to arrange furniture, plan for movement, and ensure that every area within the design serves a clear purpose. It allows designers and homeowners alike to visualize how different components will interact within a given space. Moreover, accurate calculations can prevent costly mistakes down the line, like overestimating the number of furnishings or underutilizing a beautiful room. Here’s how we can break this down:
Basic Formula and Applications
To arrive at the basic square footage measurement, one can use a simple formula:
This formula applies to rectangular and square rooms, making it fairly straightforward. For example, a room measuring 10 feet by 12 feet has a total area of 120 square feet. But why stop there? Knowing just the square footage isn't enough. It's imperative to employ this knowledge in various practical applications such as:
- Deciding on furniture arrangements: Understanding how much room you have can significantly influence the types of furniture you choose and its placement.
- Flooring material estimates: Different materials may have various price points per square foot, so accurate calculations help in budgeting.
- Installation planning for fixtures: Taking into account your floor area can greatly affect decisions for integrated lighting or built-in shelving.
In the context of planning modifications or renovations, considering alternative uses of a single area based on its square footage can introduce creative possibilities that promote efficient use of space.
Considerations for Irregular Shapes
When dealing with rooms that don’t conform to traditional geometric shapes, calculating square footage can become quite the puzzle. However, there are methods to untangle this complexity.
- Divide and Conquer: Break down the space into familiar shapes, like rectangles or triangles. This makes it easier to compute each section individually before adding the areas together.
- Use the Triangle Formula: For triangular areas, the basic formula is: [ \textArea = \frac12 \times \textBase \times \textHeight ]\
- Utilizing Electronics: For the tech-savvy, there are apps and software designed to help calculate the square footage of irregular shapes. These can offer not only measurements but also visuals to help in layout designs.
It’s also crucial to account for any structural elements like columns or built-in niches, as ignoring these can inflate the perceived area and disrupt flow and functionality.
In summary, a thorough understanding of square footage, coupled with accurate calculation methods, lays the groundwork for successful floor design practices. Without this knowledge, one risks creating spaces that lack coherence and purpose.
The Role of Square Footage in Interior Design
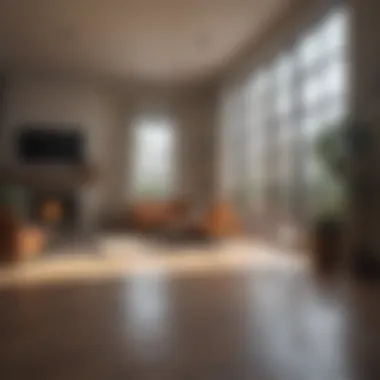
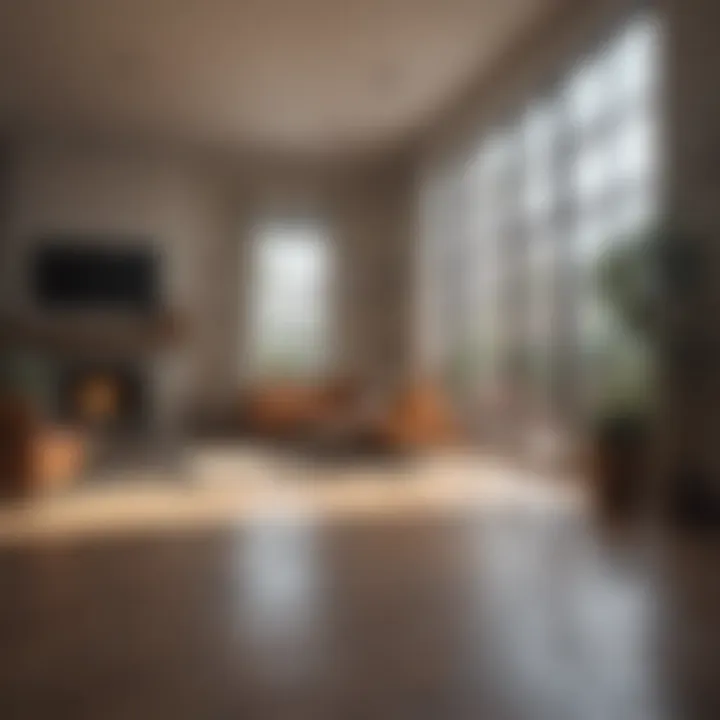
The dimension of square footage plays a pivotal role in the realm of interior design. It informs not just the layout but also the functionality and emotional resonance of a space. Understanding how to utilize square footage effectively allows designers to transform areas into environments that are both livable and visually appealing. In a world where space can be a luxury, maximizing every inch becomes crucial for meeting the diverse needs of inhabitants. As such, square footage often serves as a foundation upon which all design decisions are made.
Spatial Functionality
Creating Flow and Accessibility
Creating a sense of flow and accessibility is paramount in any design scheme. When square footage is properly understood and utilized, it facilitates movement throughout a space. Think of a home where the entryway smoothly leads into the living area, which then effortlessly connects to the kitchen. This natural progression encourages ease of movement and interaction among residents. A hallmark feature of effective flow is open floor plans, which are increasingly popular for both aesthetic and functional reasons.
In practical terms, ensuring that spaces aren't cluttered by excessive furniture promotes easy navigation. There’s a fine balance to strike; while you want the layout to be inviting, it should not feel like an obstacle course. Thus, a benefit of prioritizing flow and accessibility in your square footage planning is that it enhances the overall experience of a space, making it more enjoyable and functional.
Zoning and Movement
Zoning, the practice of dividing a space into function-specific areas, is another foundational aspect of utilizing square footage effectively. A major characteristic of zoning is that it allows distinct activities to coexist within the same space, enhancing usability. A living room may include a reading nook, a play area, and an entertainment zone, all skillfully arranged to maximize the square footage.
The uniqueness of zoning lies in its flexibility to adapt to various lifestyles. For families or individuals who engage in multiple activities, this can be invaluable. Constructing these zones can, however, come with its challenges; one must navigate the risk of becoming boxed in or fragmented. Thoughtful design decisions are essential to ensuring that while spaces are defined, they also maintain a sense of unity.
Aesthetic Choices
Furniture Arrangement
Furniture arrangement is perhaps one of the most immediate and prominent choices one can make in interior design. A well-planned arrangement allows the square footage of a room to feel more spacious than it may be. Arranging furniture to encourage dialogue or activities can create a welcoming atmosphere, inviting people to gather. The key advantage lies in the ability to highlight certain elements or focal points within the room, such as a fireplace or artwork.
Different arrangements can dramatically alter the perception of space; for instance, facing sofas towards each other promotes interaction, while structured rows can serve different purposes like media viewing. However, there's always a risk that poorly executed arrangements could result in awkward silences or unuseful areas.
Color and Light Dynamics
The interaction of color and light within a space is a powerful yet often understated component in square footage consideration. Color can manipulate perceptions of space, with lighter hues typically making a room feel larger. Incorporating large windows or strategic lighting fosters an airy environment that complements square footage used. This approach allows for natural illumination, adding depth to interiors without the need for extensive square footage.
The dynamic nature of color and light integration can lead to outcomes that are both practical and beautiful. However, certain color choices may absorb light rather than reflect it, which can inadvertently create a closed, smaller atmosphere. Hence, a nuanced understanding of this interplay is essential for any truly effective design.
Crafting an inviting and practical interior is about how you structure square footage to enhance both flow and aesthetics.
In sum, mastering square footage transcends mere numbers; it’s about creating a harmonious experience that resonates emotionally with those who inhabit the spaces. The interplay of function and beauty ensures that both daily lives and special moments find their perfect setting.
Square Footage and Architectural Design
Square footage plays a pivotal role in architectural design. It is not merely a number on blueprints; it encapsulates the potential, the function, and the creativity that can unfold in a given space. Architects often find themselves in a balancing act, blending the aesthetic aspects with the functional necessities of a structure. The dynamics of square footage can influence the design from the ground up, impacting everything from room size to the overall flow of the layout.
One special consideration is how square footage affects the harmony of proportion in a building’s elevation. For example, when designing a residence, architects must ensure that the proportions seem pleasing to the human eye. A room that is too crammed or spacious can cause imbalances that feel uncomfortable. This harmony isn't just about aesthetics; it affects how people interact with the space, possibly altering their experience.
Another critical element is flexibility for future adaptability. As society evolves, so do people's needs. Buildings designed with ample square footage allow for modifications or expansions down the line. This adaptability can save costs and resources in the long run, leading to sustainable practices. Architects often plan in ways that encourage versatile usage, promoting longevity in design.
Impact on Exterior Design
The external appearance of a structure hinges significantly on its square footage. A large footprint can afford opportunities for more dynamic designs, offer varied materials, or allow for intricate rooflines. Smaller buildings, while sometimes limited, can convey elegance through simplicity, utilizing clever design tricks to maximize visual impact without sacrificing essential square footage.
Consider how public buildings or commercial spaces leverage their exterior square footage. They often boast expansive exteriors to make a statement, inviting interaction and engagement from passersby. Creative facades, large windows, and open plazas become central elements of architectural attraction. These spaces can serve as multi-functional areas that encourage social gatherings while being conscious of their square footage use.
"When square footage is approached with creativity and forethought, it can transform ordinary buildings into inviting spaces that engage the community."
Building Codes and Regulations
In the realm of architectural design, understanding building codes and regulations concerning square footage is crucial. These regulations, which vary from place to place, set out important parameters related to structure safety, zoning laws, and overall design integrity. For example, some jurisdictions have minimum square footage requirements for various types of structures. Ignoring these regulations can lead to hefty fines or delays in project completion.
Moreover, these codes often dictate how much of the square footage can be utilized for certain functions. For instance, residential buildings may have limitations on how much area can be dedicated to living spaces as opposed to unused areas like basements and garages. These distinctions impact not only the design plans but also the end-user experience. Architects must navigate these regulations to ensure compliance while still delivering innovative designs.
Buildings must also consider accessibility within their square footage planning. Regulations often demand specific provisions for individuals with disabilities, meaning that square footage calculations must include space to facilitate accessibility. Balancing these requirements while maintaining a coherent architectural vision presents an ongoing challenge for design professionals.
In summary, square footage in architectural design is an intricate web that weaves together aesthetics, functionality, regulations, and adaptability. Mastering this balance can lead to innovative and sustainable spaces that aspire not just to fulfill but to inspire.
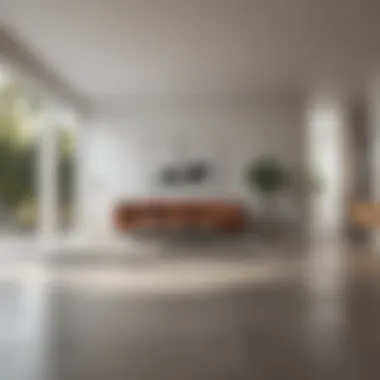
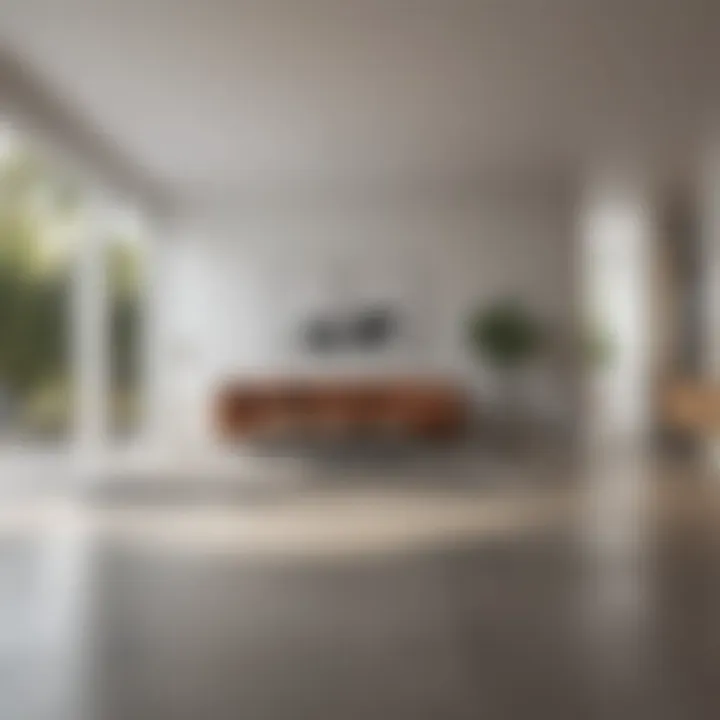
Trends Influencing Square Footage Use
Understanding the trends that influence square footage use is crucial for both homeowners and designers alike. The way spaces are conceptualized and utilized has shifted dramatically in recent years, reflecting broader societal changes and personal preferences. With a growing emphasis on practicality and sustainability, trends like minimalism and eco-friendly designs are redefining how square footage is perceived and employed.
Minimalism in Design
Maximizing Space with Less
Maximizing space with less is not merely a trend; it’s a lifestyle choice that resonates in today’s fast-paced world. The core concept hinges on the idea that one does not need a multitude of possessions or sprawling spaces to enjoy a quality life. Instead, by focusing on essential pieces and streamlined designs, individuals can create more functional environments.
The beauty of maximizing space with less lies in its clarity and simplicity. Many contemporary spaces have adopted this philosophy by eliminating excessive furniture and decor, opting for pieces that serve dual purposes. Consider a sofa bed that easily converts into a guest bed; it showcases the adaptability required in modern homes, particularly in urban settings where square footage is at a premium. However, this approach is not without challenges. In stripping down to basics, homeowners must carefully select each piece to ensure functionality while keeping the space inviting.
Practicality Meets Aesthetics
The balance of practicality and aesthetics is fundamental in modern design. It’s about more than visual appeal; it’s about creating environments that are usable while being pleasing to the eye. Contemporary designs increasingly incorporate clean lines, neutral colors, and natural light to highlight the form of an area without overwhelming it.
This trend promotes an atmosphere where elements like open shelving not only save space but also display items that spark joy or showcase personal tastes. A well-placed mirror can enhance natural light and create an illusion of depth, making smaller spaces feel larger. Yet, while striving for an aesthetic, designers must remember the essence of function. Over-decorating can lead to clutter that undermines the very goals of minimalism, challenging users to find the fine line between beauty and functionality.
Sustainable Design Practices
Efficiency of Space Usage
Efficiency of space usage is paramount, particularly in light of increasing environmental awareness. Designing spaces that optimize every square foot helps to reduce waste and encourages intelligent living. The trend calls for designs that encourage multi-use to maintain sustainability principles.
Innovative layouts can transform the way people live. For example, utilizing vertical storage solutions can open up floor space while keeping essential items within reach. This not only conserves area but also minimizes the ecological footprint associated with excessive furniture production. The challenge often lies in finding creative solutions that align efficiency with a satisfying aesthetic.
Integration with Nature
Integrating with nature is a growing trend that reinforces the importance of connecting indoor spaces with the natural environment. This integration might include expansive windows that allow ample sunlight or indoor plants that purify the air and bring life indoors. When designers encourage interaction with the outdoors—whether that’s a garden view or natural materials—spatial experiences are enriched.
Moreover, this approach can help mitigate the stress of urban living, inviting tranquility into a design. However, consider the practicalities of maintenance and adaptation, especially for non-native plant species that may pose challenges. Overall, while the integration with nature is a compelling choice, it serves to remind designers and homeowners alike of the narrative that spaces can convey—one where comfort meets the environment, supporting both wellness and sustainability.
"Understanding how square footage can evolve through trends embraces the notion that design isn’t just about how things look; it’s about how they feel and function daily."
Achieving a balance in design trends calls for a thoughtful approach that resonates with personal values and practical needs. As society leans more towards sustainable, efficient living, the methods and practices surrounding square footage will likely continue to adapt and grow.
Square Footage in Different Contexts
When considering square footage, it’s not a one-size-fits-all matter. The context—urban or rural, residential or commercial—plays a hefty role in determining how space is perceived, utilized, and designed. Understanding square footage in different settings allows designers and homeowners to make informed choices that meet specific needs, enhance functionality, and reflect personal style.
Urban vs. Rural Applications
Urban living often involves navigating compact spaces, where every square foot counts like gold. In cities, high-rise apartments and small studios require clever design solutions. Designers look at vertical space, utilizing shelving and multi-functional furniture to maximize usability without sacrificing comfort. Take, for example, the innovative use of interior sliding walls in a tiny urban apartment. These walls allow for quick reconfigurations, making the space adaptable for both entertaining and relaxing.
Contrast this with rural applications where square footage can breathe a little easier. Homes in the countryside often embrace open floor plans, allowing for spacious gathering areas without the constraints of city living. Larger square footage here means architecture can engage with the surrounding nature, blending indoor and outdoor living. Think patios that seamlessly connect to kitchens for a barbecue or expansive living rooms that highlight views of rolling hills or lakes.
- Urban Design Considerations:
- Rural Design Considerations:
- Efficient use of space
- Emphasis on functionality
- Creative storage solutions
- Emphasis on open spaces
- Connection to nature
- Potential for larger outdoor areas
Residential vs. Commercial Spaces
Diving into the distinctions between residential and commercial spaces, one sees how square footage serves diverse purposes. In residential designs, the warmth of a home is often characterized by layout and ambiance. Homeowners, for instance, want their living rooms to feel inviting but also functional. This means thoughtful layouts that enhance social interactions are key. When planning, considerations such as furniture placement, pathways, and light are crucial. A living room that aligns with a natural light source can feel vastly different from one that does not.
On the other hand, commercial spaces prioritize efficiency and flow over coziness. Think about a busy café; the layout must facilitate movement to ensure customers can order and find seating with ease. Square footage in this context often translates into revenue potential. More square feet can mean more tables and, ideally, more customers. However, designers must ensure that the space does not feel cramped, as customer comfort directly affects business success.


A noteworthy point emerges:
"Space merely as a number can hardly cover the breadth of its influence in different contexts. Context truly is king."
For those involved in planning, whether for homes or businesses, recognizing these distinctions can elevate the design process significantly. It’s not just about having enough square footage; it’s about making that space work as effectively as possible.
- For Residential Spaces:
- For Commercial Spaces:
- Focus on warmth and comfort
- Encourage social interactions
- Optimize for daily living
- Maximize efficiency and flow
- Prioritize customer experience
- Create an inviting atmosphere that drives business
In essence, grasping the nuances of square footage in these varied contexts helps fine-tune design. It highlights the necessity of tailoring spaces not just to their size, but to their intended use and setting.
Case Studies
In any discussion about floor design, examining real-life examples through case studies serves as a cornerstone. The practical implications of theoretical knowledge come alive in these instances. This section underlines the importance of understanding how square footage plays a vital role in both residential and commercial spaces. A case study can provide a multi-faceted view of design challenges and successes, offering insights into trends, effective use of space, and adaptable strategies for various contexts.
Benefits of Exploring Case Studies:
- Tangible Illustration: They visualize abstract concepts.
- Learning from Successes and Failures: They allow designers to learn what works and what doesn't in specific situations.
- Inspiration for Future Projects: They spark new ideas by comparing approaches across different designs.
Case studies not only highlight successful implementations but also point to potential pitfalls designers might encounter when ignoring the intricacies of square footage. The careful analysis of these examples sheds light on why square footage matters so much in the realm of design.
Successful Residential Designs
Residential designs often showcase a delicate dance between aesthetics and functionality and how square footage can enhance both aspects. One particular case that stands out is the tiny houses phenomenon. In locations like Portland, Oregon, properties of just 200 to 400 square feet have been cleverly crafted into cozy havens.
These tiny homes are designed to maximize every square inch. Often, you see multipurpose furniture like Murphy beds or fold-out tables, cleverly integrating functionality with style. The designs often favor light color palettes and ample windows, contributing to an illusion of larger spaces. Additionally, the open floor plans help create a feeling of continuity, making these small spaces feel more expansive.
A notable example is the home of Molly and Sam, who transformed their 300 square-foot abode into a functional masterpiece with innovative storage solutions that tuck away clutter without compromising on design.
"In the world of design, it's not about how much space you have, but how you use it that makes a difference."
Innovative Commercial Spaces
In commercial applications, the efficient use of square footage often translates to higher profitability and improved customer experience. A case in point is Lush Cosmetics, a retail chain known for its imaginative stores. Each location is designed with open areas, allowing customers to navigate easily through the space, fostering a welcoming atmosphere.
These stores effectively utilize square footage by placing key product displays strategically along well-defined pathways, guiding shoppers through the experience. Furthermore, Lush often opts for high ceilings and vertical displays, which promote a sense of spaciousness even within smaller retail environments.
On another side of the spectrum lies the example of Starbucks. Its approach to the layout of coffee shops emphasizes not just customer flow but also social interaction. By creating cozy corners and communal seating, they invite customers to linger, enhancing sales opportunities while making the most of their footprint.
This thoughtful application of square footage brings about increased dwell time in these stores, showing how mindful design can directly impact both customer satisfaction and the bottom line.
These case studies exemplify the dynamic interplay between square footage and practical design applications. They serve as powerful reminders that understanding square footage isn't just about numbers — it's about creating inviting, functional spaces that resonate with their occupants.
Epilogue
To wrap up our exploration of square footage within floor design, it's crucial to acknowledge not just its significance but the myriad elements entwined with it. Square footage is not merely a set of numbers; it translates into functionality, style, and effective use of space. An appreciation for these dynamics can drastically change how spaces are perceived and utilized.
Recap of Key Insights
In revisiting the goals explored throughout this article, we observe several core takeaways:
- Spatial Efficiency: Understanding square footage can lead to smarter arrangements, ensuring that every bit of space is optimized without feeling cramped.
- Design Choices: The dimensions of a floor plan shape aesthetic decisions, from furniture layouts to lighting design. Larger spaces can accommodate more significant elements, while smaller areas require a thoughtful approach.
- Trends and Sustainability: Current movements such as minimalism stress the importance of quality over quantity by focusing on using square footage in a more meaningful way. It also aligns with sustainable practices, encouraging designs that meld beauty and efficiency.
"In a world that often seems to prioritize sheer size, the art of smaller design can hold just as much prestige and utility."
Future Perspectives on Square Footage in Design
Looking ahead, the dialogue surrounding square footage is set to evolve dramatically. Factors such as urban density are shifting how architecture and design approach space allocation. Independence from conventional metrics is being considered, leaning more towards functionality and user experience. As people navigate flexible work arrangements and a heightened focus on agile living spaces, future design methodologies will likely embrace:
- Technology-Driven Spaces: Innovations in smart home technology pave the way for adaptable designs that can dynamically respond to changing needs.
- Integration of Nature: There's an increasing trend toward biophilic design, valuing green spaces, natural light, and outdoor connectivity which results in evolving concepts around square footage definitions.
- Global Influences: Design is becoming more interconnected; therefore, trends in one part of the world might render a significant impact on another, merging culturally diverse approaches.
Understanding this essential element is more about fostering human connection and experience than just numbers—it's about crafting spaces that resonate on deeper levels.







