Exploring the Dimensions of Two-Floor Apartments
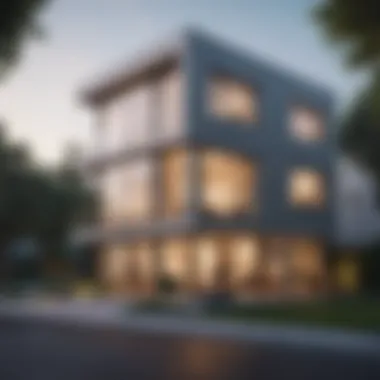
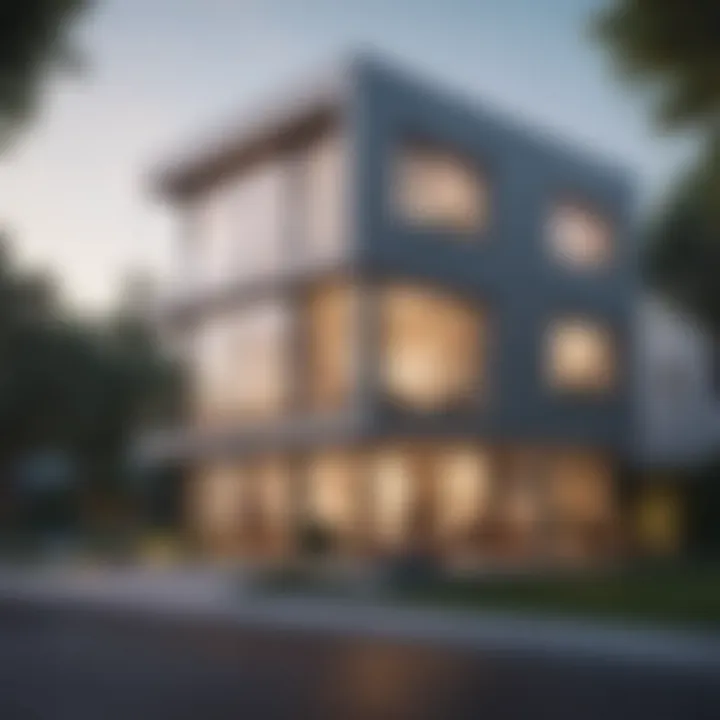
Intro
Two-floor apartments consistently capture the imagination of architectural enthusiasts and prospective homeowners alike. With their unique configurations and the versatility they offer, these spaces redefine the concept of vertical living. Picture stepping into a world where height plays as much of a role as breadth; this is where the exploration begins. This article navigates through the various angles of living in a two-floor apartment, revealing what sets them apart from traditional single-story homes and why they might just be the perfect fit for your lifestyle.
Understanding the significance of two-floor apartments entails looking beyond mere aesthetics. These spaces offer not just a roof overhead but a distinctive experience that blends design ingenuity with community living. Let’s delve into the unique features of these homes and the layers of lifestyle adaptations they encourage.
Overview of Two-Floor Apartments
Two-floor apartments hold a unique charm that captivates both designers and residents alike. These spaces not only offer expanded living areas but also provide an opportunity for creativity in design and functionality. This section discusses various important aspects, including definition, architectural styles, and geographical preferences, which delineate the character of two-floor living.
Definition and Characteristics
A two-floor apartment, as the name suggests, encompasses two distinct levels within a single dwelling. This type provides ample vertical space rather than sprawling horizontally, which can be advantageous especially in urban settings where land is at a premium. Typically, the arrangement includes common social areas such as the living room and kitchen on one floor, while bedrooms and private spaces reside upstairs. This bifurcation enhances a sense of privacy and can also be a real asset for entertaining guests. Residents appreciate the opportunity for personal expression in layout and design, as the verticality invites creativity.
Architectural Styles
Contemporary Designs
Contemporary designs in two-floor apartments often incorporate sleek lines, open spaces, and large windows that invite natural light to pour in. These features significantly contribute to a modern aesthetic that is both inviting and functional. The big deal with contemporary styles is their flexibility; they adapt well to various interior décor themes, making them a popular choice. A unique feature here is the seamless flow between indoor and outdoor spaces, often highlighted by balconies or terraces that appeal to urban dwellers. The downside can be cost, as premium materials and cutting-edge technology may hit the pocket hard, but the trade-off usually offers enhanced livability.
Traditional Frameworks
Traditional frameworks stand in stark contrast to more modern approaches. These designs often feature distinct roofing lines, intricate moldings, and room separations that reflect historical influences. While considered cozy and familiar, they might lack the adaptive quality that newer designs brag about. However, their aesthetic charm and warm appeal cannot be denied. Unique features may include built-in cabinetry and wood accents that bring a sense of home. The trade-off could be a more rigid layout that doesn't lend itself well to open-concept living.
Eco-Friendly Structures
More recent movements in architecture spotlight eco-friendly structures, embracing sustainability without discounting style. The essence here is to minimize environmental impact while maximizing comfort and aesthetic values. Such designs frequently use renewable materials and energy-efficient installations. A standout feature may be green rooftops or solar panels that exemplify modern ecological responsibility. Although these buildings can entail higher initial costs, the long-term savings in energy bills and maintenance make them a sensible choice for many buyers focused on both the planet and their wallets.
Geographical Preferences
Location plays a pivotal role in the popularity of two-floor apartments. These spaces can thrive in urban setups where vertical living is sought after for cosmopolitan lifestyle advantages. Suburban areas may also adopt this style, allowing for family-friendly environments with easy access to parks and schools without compromising space. Therefore, preferences vary widely—people living in cities often prioritize design and accessibility, while those in quieter areas may lean more towards traditional frameworks with ample space for gardens.
Design Considerations
When discussing two-floor apartments, design considerations take center stage. These spaces aren’t just about having an upstairs and a downstairs; they reflect a way of living that prioritizes harmony between aesthetics, functionality, and comfort. Design choices can significantly impact daily life, from how light fills a room to the ease of moving from one space to another. Let’s delve deeper into the essential elements that should be accounted for in the design of these unique living spaces.
Spatial Dynamics
Vertical Space Utilization
Vertical space utilization is a hallmark of two-floor apartments. Rather than sprawling out in a single level, these layouts capitalize on the upward dimension. This characteristic isn’t merely an architectural choice; it transforms the living experience. High ceilings can give an illusion of even more space, making a room feel open and airy.
For instance, incorporating tall bookshelves or hanging plants can draw the eye upward, creating a sense of grandeur and openness. Another popular element is the use of floating shelves, which can provide ample storage without overwhelming the floor space.
However, there's a drawback: maintaining vertical space can be a challenge for individuals with mobility issues. High windows may allow for beautiful natural light but can be a nuisance when it comes to cleaning.
Flow and Accessibility
Flow and accessibility are crucial in a two-floor apartment. An effective flow design means that moving from one room to another feels seamless rather than like a laborious trek through a maze. Key characteristics of good flow include open floor plans that minimize obstacles and thoughtfully placed furniture that facilitates movement.
For example, a well-placed staircase can act as more than just a functional element; it can enhance the style of the apartment. Spiral staircases, for instance, add visual interest while saving space. A challenge, though, lies in ensuring that all areas are accessible, especially for families with young children or elderly residents. Prioritizing a wide and secure staircase is essential to such apartments.
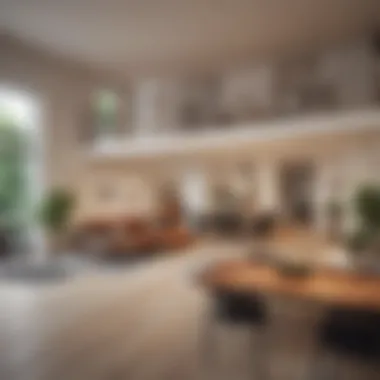
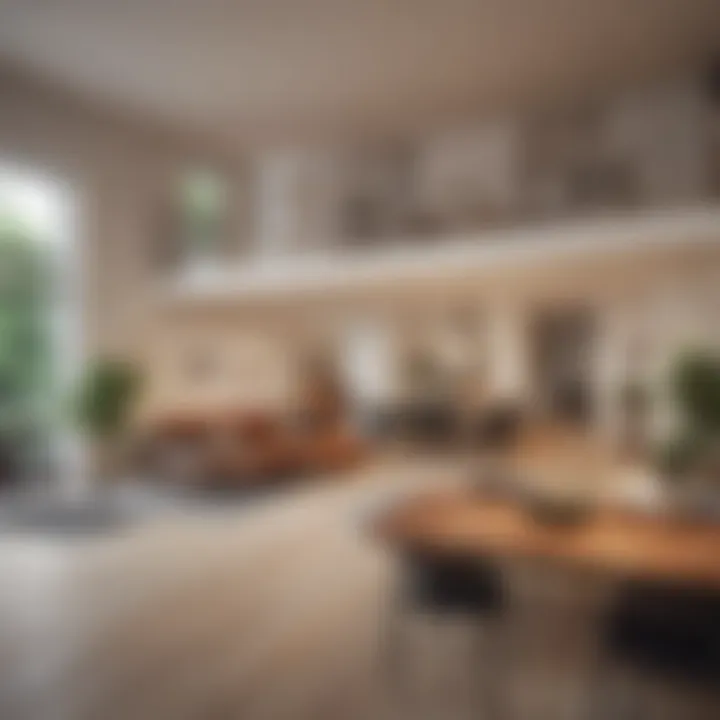
Interior Aesthetics
Color Schemes
Color schemes in a two-floor apartment can significantly affect the ambiance. Choosing a coherent palette helps unite both floors into a visually pleasing whole. The right colors can evoke feelings, whether it’s the calmness of soft blues or the energetic vibe of bright yellows. An added benefit is that lighter colors can make spaces feel larger, reflecting more light and enhancing the overall atmosphere.
One unique feature is the use of accent walls. A bold-colored wall can serve as a focal point, drawing attention away from less appealing areas. However, there’s a caveat—choosing a color scheme demands a careful balance. Too many variegated hues can lead to a chaotic environment, making the space feel cluttered rather than cohesive.
Furniture Layout
Furniture layout is another pivotal aspect. It’s not just about placing pieces where they look good; it’s about how people move through and interact with the space. In a two-floor apartment, strategic arrangement can foster a feeling of comfort and intimacy, whether in a cozy lounge area after a long day or a dynamic seating arrangement for entertaining guests.
A unique feature to consider is multifunctional furniture. Pieces that serve dual purposes, like ottomans that can store items, maximize utility without sacrificing style. Yet, on the downside, cramped spaces can lead to a more tangled visual that clutters the mind, detracting from the sense of calm.
Natural Light and Ventilation
Natural light can breathe life into a space, turning it into a welcoming haven. Two-floor apartments often benefit from larger windows and balconies, allowing for maximum exposure to sunlight, which is essential for well-being. Good ventilation is equally important; it ensures fresh air circulation, preventing stuffiness, particularly in smaller rooms. Here, strategically placed windows and ventilation systems can enhance both comfort and health.
"Space and light are the real luxuries of the apartment, beyond just walls and floors."
Overall, the essence lies in optimization—using the available space wisely while keeping comfort and usability at the forefront.
Advantages of Two-Floor Living
When it comes to residential comfort and operational flexibility, the two-floor apartment stands as a compelling choice for many residents today. This section elucidates the key benefits associated with this specific style of living, highlighting its unique features that cater to a diverse range of lifestyles. As urban living becomes increasingly popular, understanding the advantages of two-floor living is vital for anyone interested in maximizing their home experience.
Increased Privacy
Privacy is a fundamental need for most individuals, and residing in a two-floor apartment often facilitates this desire better than single-story homes. Each floor can be designated for different activities or family members, creating a natural separation between personal spaces and shared areas.
This division means that while one member might be upstairs indulging in a quiet moment with a book, another can still entertain guests or work on hobbies below without feeling disturbed. The extra layer of separation can play a crucial role in enhancing relational harmony within households, especially in busy family scenarios.
Enhanced Storage Options
Two-floor layouts typically provide an abundance of storage opportunities, which can be a game-changer for occupants. With multiple floors, residents can make the most of vertical space, integrating shelves and cabinets that stack high or possible lofts that could be used for seasonal items or seldom-used belongings.
Having storage options spread out rather than confined to a single floor can make it easier to organize living spaces efficiently. It creates a less cluttered, more inviting atmosphere in living areas, allowing aesthetics and functionality to coexist. Furthermore, the clever use of under-stair storage can convert seemingly wasted space into practical, concealed storage solutions.
Social Gathering Spaces
Living Room Dynamics
The design and layout of living rooms in two-floor apartments offer a unique dynamic that encourages both interaction and privacy. Open-plan designs are particularly favored in many modern two-floor apartments, where the ground floor often hosts generous living spaces that are both welcoming and functional.
This arrangement nurtures a sociable environment, turning living rooms into versatile gathering spots for family activities, dinner parties, or casual get-togethers. With ample room and strategic furniture placement, these spaces can be organized to promote flow and comfort, making them attractive options for entertaining.
One appealing feature of living room dynamics is the potential for dual-purpose areas. For instance, a spacious living room can incorporate zones for television viewing, reading, or even a play area for kids, all while maintaining an open feel. While generally beneficial, the popularity of shared living areas can also present challenges related to noise and distraction. Nonetheless, when designed thoughtfully, these gathering spots serve as the heart of a home.
Balcony Versatility
Balconies in two-floor apartments can enhance the living experience significantly. Generally situated on the upper floor, they provide an elevated outdoor space that merges fresh air and views into daily living. Balconies can serve varied purposes, from serene morning coffee spots to vibrant areas for socializing with friends.
The key characteristic of balcony versatility lies in their ability to function as an extension of the living space. They can be adorned with outdoor furniture or plants to create an inviting oasis to escape to after a long workday. While they provide a wonderful opportunity for relaxation and leisure, it’s essential to consider the maintenance aspects—particularly in managing seasonal changes.
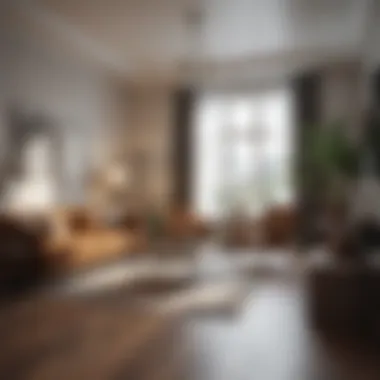
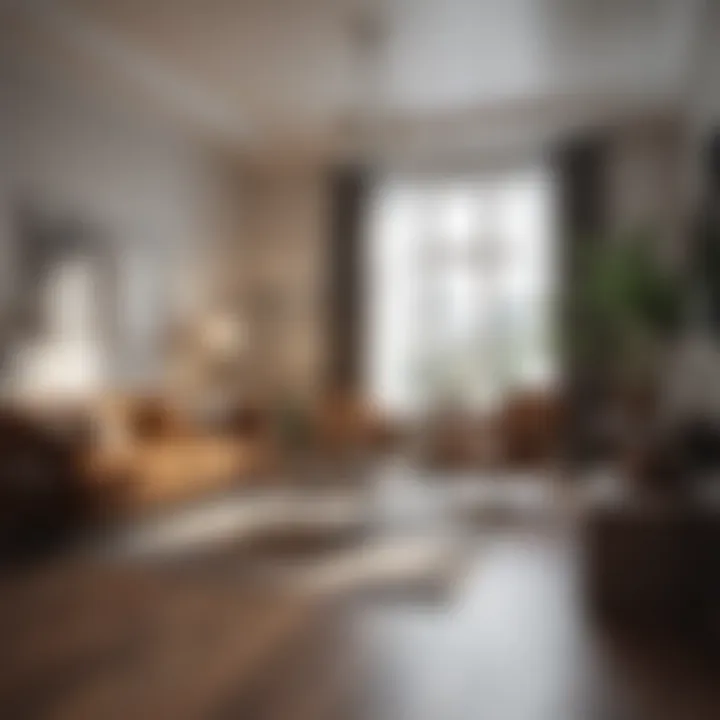
Overall, the balcony can serve as an alluring feature of two-floor living, balancing utility and pleasure, offering a way to connect with the environment while adding a personal touch to the residence.
Potential Challenges
When discussing the experience of living in two-floor apartments, it’s crucial to delve into the potential challenges that homeowners or renters might face. Understanding these factors helps to prepare residents for a more seamless integration into their unique living spaces. This section addresses various considerations that can sometimes become stumbling blocks to an otherwise enjoyable lifestyle.
Maintenance and Upkeep
Two-floor apartments can often require more maintenance than their single-story counterparts. This is largely attributed to their larger square footage and additional levels. Regular upkeep involves not just general cleaning but also important areas like plumbing and electrical systems that can span two floors.
Additionally, tasks like painting and flooring installation become more complicated and time-consuming. Homeowners might also face higher costs in maintenance services, especially if they live in a premium area. Think about the dust that collects on high places—those ceiling fans and light fixtures! Keeping these up to snuff means more effort and more frequent need for professional help.
Choosing to live in a two-floor apartment can translate into a commitment to ongoing maintenance.
Safety Considerations
It's undeniable that safety matters significantly in a two-floor apartment setting. Two key aspects come into play here: staircase design and childproofing. Residents need to be aware of how these factors contribute to a secure living environment.
Staircase Design
The staircase in a two-floor apartment isn't merely a means to get from one floor to another; it's often a focal point in the design. The key characteristic of a well-designed staircase is its adherence to safety regulations, ensuring dimensions that make it easier to navigate for people of all ages. Wide steps with non-slip surfaces are common features that appeal to many.
Moreover, many modern apartments opt for open designs, using materials like glass or steel that make them aesthetically pleasing while still robust. An open staircase with a sturdy railing is a popular choice because it blends style and safety effectively. While they contribute positively, if not designed properly, they can become hazards, especially in tighter spaces.
Consider the visibility of the stairs. A well-lit staircase goes a long way in preventing accidents, thus fostering a safer atmosphere.
Childproofing
When young children are part of the household, childproofing becomes essential in a two-floor apartment. The primary characteristic of effective childproofing is its attention to safety. This includes installing gates at the top and bottom of stairs, blocking off areas that could pose danger, and securing heavy furniture to walls.
A standout feature of childproofing is the tensile safety net that can be installed on balconies and porches—providing you peace of mind without sacrificing views. Though this implies a bit of upfront investment, its advantages in preventing accidents cannot be stressed enough. Ensuring a safe playing environment is a primary concern for families, and these precautions are well worth the effort.
Mobility Restrictions
Living in a two-floor apartment can present unique issues for individuals with mobility limitations. Lots of people appreciate the added space, but the multiple levels can feel less inclusive. This means families need to consider accessibility options during their search. Elevators can be a precious asset in such cases, but they are not universally available.
Furthermore, residents might need to invest in mobility aids like stair lifts or ramps, which can alter the space's overall design and practicality. Balancing aesthetic appeal with functional mobility options is a tricky but necessary undertaking.
Construction and Development Trends
Construction and development trends play a pivotal role in the evolving landscape of two-floor apartments. They not only reflect the preferences of modern residents but also contribute to a more sustainable and technologically advanced living environment. Understanding these trends can greatly influence both prospective buyers and developers, guiding their decisions and expectations in a dynamic real estate market.
Emerging Technologies
Smart Home Integration
Smart home integration is a game changer in the realm of residential living. It involves the use of internet-connected devices that allow residents to control various aspects of their home from their smartphones or other devices. This technology can range from smart thermostats, which optimize energy consumption, to sophisticated security systems that provide peace of mind.
One of the key characteristics of smart home integration is its capacity for customization. Residents are able to tailor their living spaces to fit their unique lifestyles. For instance, automated lighting can set the perfect mood for an evening in, while integrated sound systems bring music to every corner of the apartment seamlessly. Moreover, smart technology can enhence energy efficiency, reducing utility costs.
However, it's important to note that smart home systems aren't without their challenges. Some consumers express concerns about data privacy and security risks associated with these smart devices. Reliability of such systems can also come into question, particularly in cases of power outages or internet interruptions.
Sustainable Building Methods
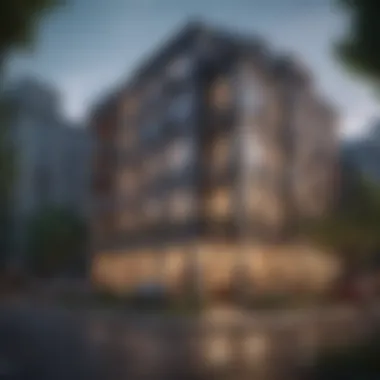
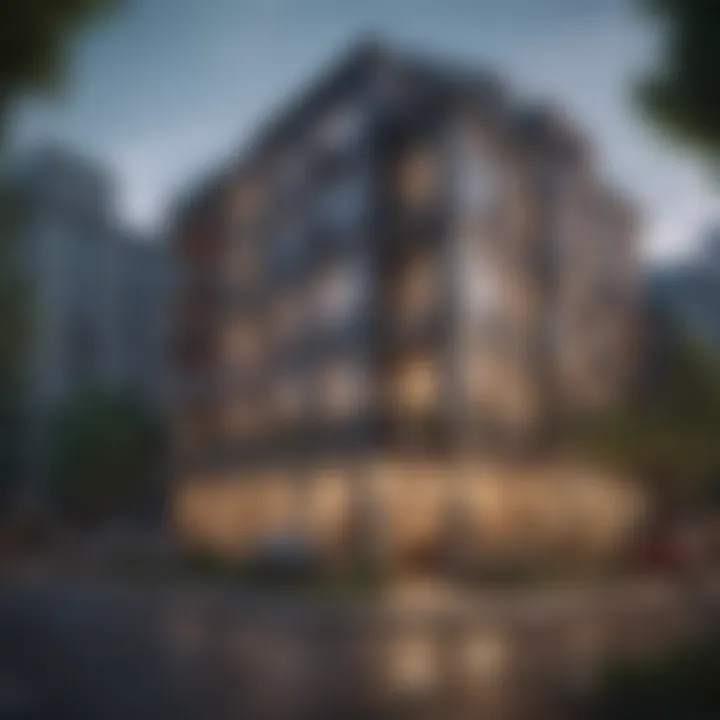
Sustainable building methods are becoming increasingly popular in two-floor apartment construction. This approach emphasizes the use of environmentally friendly materials and practices designed to minimize a building's ecological footprint. From sourcing renewable materials to implementing energy-efficient construction techniques, sustainability is now at the forefront of architectural development.
The key characteristic of sustainable building methods is their focus on long-term performance. This means that buildings are designed not only for immediate comfort and use but also for durability and reduced environmental impact over time. Incorporating green roofs or solar panels is an example of how developers can enhance sustainability without sacrificing aesthetic appeal.
Additionally, sustainable methods provide a notable edge in terms of marketability. Many buyers are now prioritizing eco-friendly options when making purchasing decisions, feeling a sense of responsibility towards the planet.
Despite these benefits, challenges exist in adopting these methods, such as higher initial costs associated with advanced materials and technologies. It takes a concerted effort from developers to educate potential buyers about the long-term savings and environmental advantages.
Market Demand and Affordability
The balance between market demand and affordability remains a crucial consideration for two-floor apartments. The recent trend indicates a growing interest from urban residents seeking spacious living accommodations without the trade-offs of a single-story home.
However, the costs associated with construction and the desirability of these units can lead to higher price points, often pushing them out of reach for many potential buyers.
- Factors influencing market demand:
- Urbanization
- Lifestyle changes, favoring vertical living
- Increased interest in home offices and personal spaces
On the other hand, affordability continues to be a concern. Housing prices have surged in many urban areas, causing a disconnect between the rise in facilities and the ability of buyers to afford such homes.
The solution to this dilemma lies in continued focus on innovative construction practices, funding initiatives, and subsidies that aim to make two-floor apartments more accessible while maintaining their appeal to modern buyers.
Cultural Significance
When it comes to two-floor apartments, their cultural significance should not be overlooked. These living spaces often reflect more than just architectural trends; they represent lifestyle choices, societal norms, and the evolution of urban living. The juxtaposition of multiple levels elicits a sense of status and sophistication, making them an attractive option for many homeowners.
Global Variations
Different cultures approach housing uniquely, and two-floor apartments are no exception. In Europe, for instance, a two-floor flat is sometimes seen as a symbol of prestige, often found in historic neighborhoods. Cities like Paris or London showcase buildings where the upper floors offer stunning views, attracting affluent buyers. On the other hand, in regions like Southeast Asia, you'll find these apartments designed to promote social interaction, with communal spaces that connect neighbors, enriching community ties. This diversity in focus leads to various considerations in design, influenced heavily by local customs and living conditions.
Exploring global variations, we can observe:
- Architectural styles: From modern minimalist aesthetics in Scandinavian regions to the ornate details of Mediterranean designs.
- Materials used: In warmer climates, two-floor apartments often incorporate wide balconies and large windows for ventilation.
- Usage patterns: In some cultures, the top floor may serve recreational purposes, such as a rooftop garden, further emphasizing the importance of social living.
Lifestyle Implications
Two-floor apartments cater to a wide range of lifestyles, catering to families, young professionals, or even retirees. Individuals often find themselves drawn to such spaces due to their flexibility and the potential for personalization.
For families, the upper floor may become a dedicated retreat for children or guests, establishing boundaries and privacy that are hard to come by in single-level homes. A growing trend among couples and young professionals involves transforming ground floor spaces into compact home offices. This arrangement enhances work-life balance, aligning perfectly with the demands of contemporary life.
Some lifestyle considerations include:
- Space for Growth: Families can adapt as children grow, keeping common areas on one floor and personal spaces above.
- Entertaining Possibilities: Two floors allow for dynamic hosting; the main floor can serve food and social gatherings, while the second can offer more intimate settings.
- Functional Architecture: Cleverly designed spaces often emphasize fluid movement between levels, creating an inviting atmosphere throughout the apartment.
The End
The investigation into the dynamics of two-floor apartments offers essential insights not merely as an architectural study, but as a reflection of evolving lifestyles and living preferences. Recognizing the future potential and implications tied to these unique establishments is critical for property owners, prospective buyers, and interior designers. Every aspect we dissected throughout this article serves to illuminate not just challenges but various opportunities that make two-floor living appealing.
In particular, the successful integration of vertical space proves advantageous. The ability to designate different areas of the apartment, such as private retreats or communal spaces can significantly enhance living experiences. With many families striving for that blend of comfort and functionality, two-floor apartments deliver the necessary versatility.
Future of Two-Floor Apartments
The trajectory of two-floor apartments looks promising, guided by trends in sustainable building practices and smart home technology. As society becomes increasingly eco-conscious, features like energy-efficient heating and integrated automation systems will make these spaces not only attractive but also responsible choices. Potential buyers are beginning to prefer homes that resonate with their values, and two-floors provide the perfect canvas. The urban landscape, too, is tending towards vertical space, as cities become denser and land becomes more precious. Developers are likely to embrace innovative designs that capitalize on height without compromising comfort.
Final Thoughts
As we reflect on the intricate layers of two-floor apartments, it's clear that they serve more than just a functional need for extra space. They cater to evolving lifestyles, thereby fostering a sense of community and connectedness. The personalized design possibilities create environments that are rich in character while also elevating day-to-day living.
Understanding both the benefits and challenges of two-floor living will equip individuals and families to make informed decisions about their housing choices. With thoughtful design and planning, these homes can become not just housing units, but genuine havens that enrich lives and foster neighborhoods. Ultimately, the continuing evolution of two-floor apartments not only meets current demands but sets the stage for future innovations in residential living.







